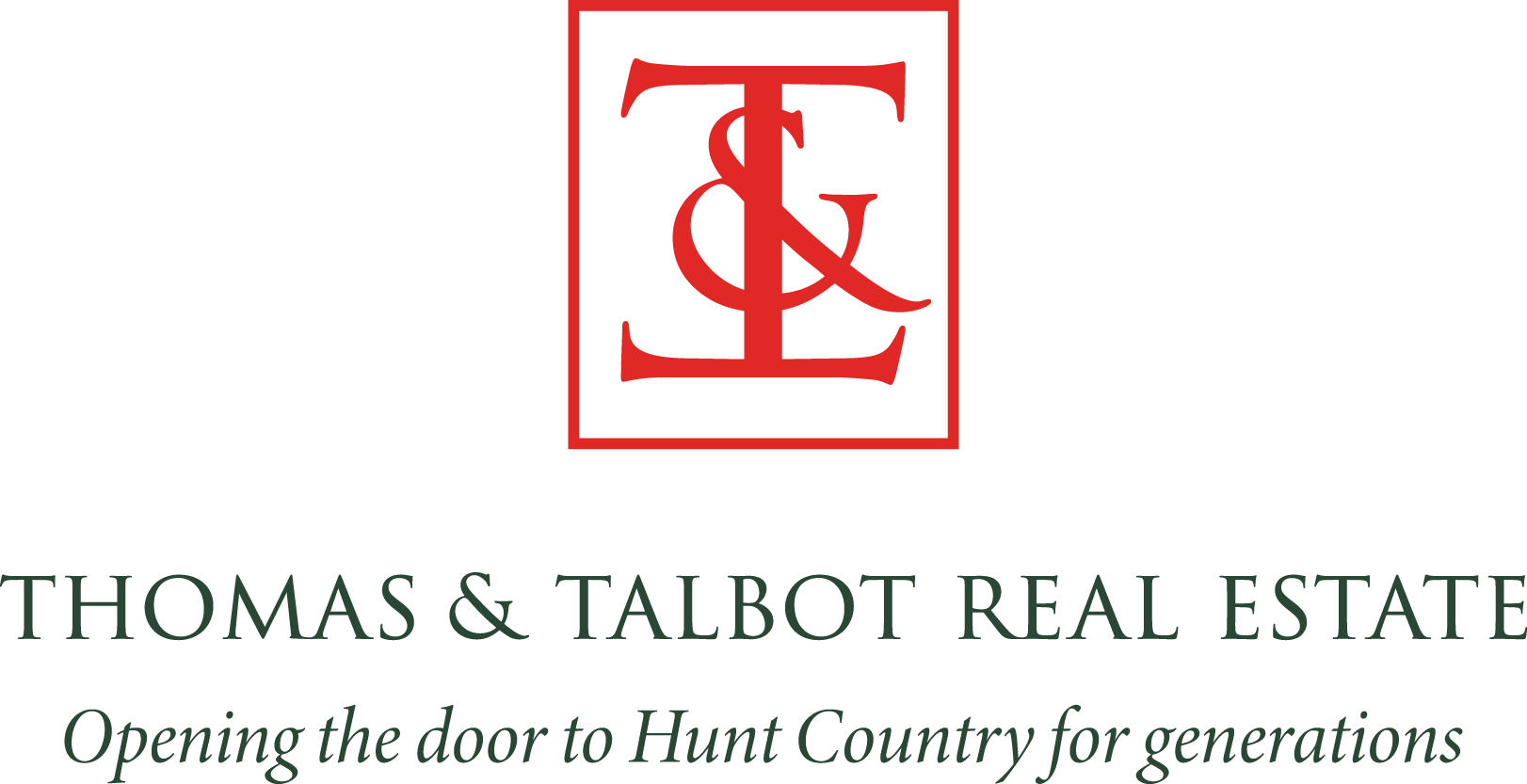Muster Lane from MOL Productions on Vimeo.
Muster Lane Farm offers elegance, privacy and views protected by Conservation Easements with the Virginia Outdoors Foundation. The home is minutes from the Village of Middleburg and 40 minutes from Dulles International Airport and one hour from Washington, D.C. This is an exquisite Middleburg estate.
Amidst Prime Horse Country
In the Orange County Hunt Territory, Muster Lane Farm’s impressive entrance takes one through wrought iron gates set in stone pillars, up a graceful tree lined drive, past meticulously manicured lawns, groomed fields, and mature woods to the stately Colonial Revival style manor home, perfectly sited on 108 acres. This home and its grounds have hosted many events including charity balls and political benefits.
Grand Proportions
The entrance hall (32’ x 16’), living room (32’ x 20’), and dining room (32’ x 20’), have created a gracious and inviting home. Wide plank heart pine flooring, molding, and grand staircase add to the sublime feel. Doors from the foyer, living and dining room lead out to the covered brick terrace, which runs the full width of the center section of the home. The width and depth of this terrace encourages outdoor living and dining where one enjoys gorgeous views of the grounds, pool, pond, and the Bull Run Mountains.
Superior Old World Craftsmanship
Seamlessly joins the three sections of this home. The original 2-story stone wing dates from 1730, is said to have been used during the Civil War to “muster” troops and do payroll, and is now the den/study with exposed beams and master suite sitting room. The original log wing of the house dates from 1810 and is the charming country log kitchen with large “cooking” fireplace, butler’s pantry, and upstairs log bedroom; the exterior is faced with stone.
Gracious, Elegant And Charming
From the main entrance hall, one ascends the gracious staircase first to a wide landing with a Palladian window providing wonderful light and views of the Bull Run Mountain, and continues to a second level landing. Immediately to the right one enters the elegant master suite with spacious bedroom complete with fireplace, his and hers dressing rooms and baths. Doors from the master suite access the second level veranda where one can enjoy morning coffee and breathe in a spectacular sunrise. Beyond the master suite is a private study and the staircase leading to the main level den/study. To the south side of the landing one first has access to Bedroom two and Bedroom three, each with fireplace and private bath. A closet lined hallway leads to Bedroom four, a charming log bedroom with fireplace and bath. Stairs from this hallway access the Butler’s Pantry of the main level.
This Home Is Move-In Ready
Modern electrical and plumbing systems, full alarm and safety system, and an automatic back-up generator provide state of the art infrastructure.
As one exits the home, one notices how convenient everything is to the residence.
A few steps from the kitchen wing of the home is the detached 2-level fieldstone garage/office building, housing a 5-car garage on the lower level and a handsome oak paneled office with half bath and fireplace on the upper level. On the same level an additional unfinished space offers the option of finishing into a guest suite, game room, or nanny suite. Behind the home with the same beautiful view of the Bull Run Mountains is a 20’ x 40’ in-ground pool with a lovely spacious pool house.
Separate driveways access the two 3-bedroom tenant cottages. The north drive also provides access to the elegant stable and farm buildings. The stable is 11-stall center aisle with newly renovated 1-bedroom apartment, spacious owner’s lounge/office and half bath, tackroom, laundy room, feedroom and 2 spacious grooming and washstalls. Additional dependencies include a bank barn and a large machine shed with four tractor bays. Adjacent to the barn area is a riding arena, multiple fenced paddocks with run-in sheds, and exceptional ride-out with both wooded trails and open pasture.
