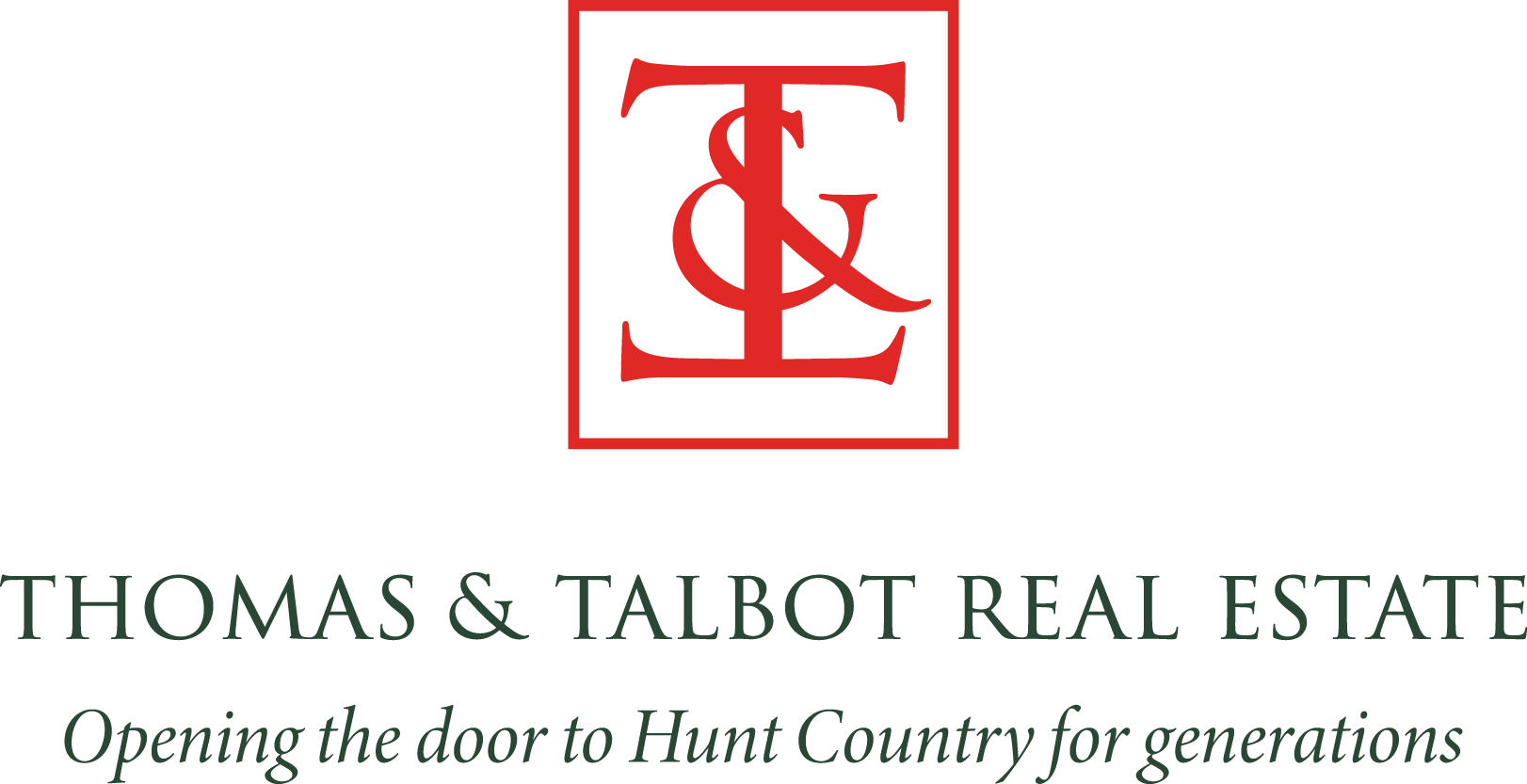Nestled in the heart of Virginia’s renowned Hunt Country, this extraordinary country estate encompasses over 104 acres of magnificent woodlands and gently rolling countryside. Through an imposing iron gated entry, a long winding drive unfolds across lush meadows, over a stone bridge, past a picturesque pond and towering oak trees, to a stunning three story manor house. Perfectly sited on a beautiful hilltop setting, this exquisite 13 room colonial was designed by noted architect Thomas French, and built in 1999 with superior quality and meticulous attention to detail. It was completely remodeled and updated in 2007, beautifully appointed and is in pristine condition.
Residence:
A lighted circular drive leads to the stately Ionic columned portico and stone facade of the manor house, which boasts over 9000 square feet of spectacular living space. The two story Center Hall is a formal and gracious reception area with dramatic double sweeping staircase, wrought iron chandeliers and formal columns opening to the elegant Living Room (30’x 24’) beyond. The soaring ceilings and massive windows capture breathtaking mountain views and bathe the rooms in natural sunlight. Multiple French doors open to a gorgeous, covered, stone veranda which extends across the entire length of the house. To the left is an inviting Recreation Room or formal Dining Room (26’x 16’), with carpeting over handsome wood floors. To the right of the entrance is a mahogany paneled Library (22’ x 21’) featuring custom built bookcases, arched doorways and a wood burning fireplace with stone surround. To the rear is the Family Room (23’ x 21’), also boasting exquisite paneling, custom bookcases, an entertainment center, a wood burning fireplace and walls of windows overlooking the manicured grounds. Beautiful hand crafted wood doorways connect these two rooms and a hallway accesses two fabulous offices with custom desks and cabinetry. The brand new gourmet country Kitchen (23’ x 16’) is a chef ’s delight, complete with stone counters, a huge breakfast bar, two Sub Zero refrigerators, two Miele dishwashers, a Wolf 6 burner gas stove, Monogram microwave and convection oven and fabulous custom cabinetry. The adjacent Breakfast area (23’ x 19’) includes a stone fireplace with raised hearth and expansive windows bringing the beauty of the outdoors inside. A convenient elevator is located here which accesses all four levels. Two guest Powder Rooms, a second staircase and a spacious rear entry hall complete this level.
Second Level:
The impressive butterfly circular staircase ascends to the balconied second level. Four sets of French doors open to the rear porch, capturing the sweeping panoramic vistas of meadows and mountains. The marvelous Master Suite (23’ x 21’) is bright and airy, with a fireplace, expansive closets and custom entertainment center. The luxurious Bath features a jetted tub, marble shower and a private Laundry Room. Two additional Bedroom Suites are on this level, each enjoying a private full tiled bath, huge custom closets and another private laundry.
Third Level:
A spacious dormered Bedroom, an adjacent Study, a full tiled Bath, a walk-in custom closet and private laundry complete this level.
Lower Level:
A full unfinished lower level offers ample storage and access to the outside.
Property:
This magnificent country estate is located just north of historic Middleburg and is approximately 40 minutes to Washington Dulles International Airport. The nation’s capital is within an hour’s drive, and fine restaurants, wonderful shops, athletic clubs and excellent schools, are all nearby. Sweeping lawns, fabulous mature landscaping and brilliant perennial gardens grace the main residence, which enjoys breathtaking views of the Blue Ridge Mountains and spectacular sunsets. A heated pool with whirlpool spa is adjacent to the charming Pool/Guest House, which features a Great Room, fully equipped Kitchen and full tiled Bath
A four bay detached Garage includes a work shop and above it is a spacious one Bedroom Apartment, with a Kitchen, full Bath and cozy Great Room, ideal for an Au pair or Caretaker.
A new five stall stable, a heated lounge and full bath, and a wash stall, plus a huge hay loft, are featured. There are multiple board fenced paddocks and three run-in sheds, making this a superbly designed equestrian property.
Soaring ceilings, magnificent millwork, gleaming wood floors and extraordinary architectural detail, make this grand and graceful residence a rare and exceptional offering. Combined with the incredible setting and exquisite grounds, this is one of the finest country estates in all of northern Virginia.
MLS# VALO395986
