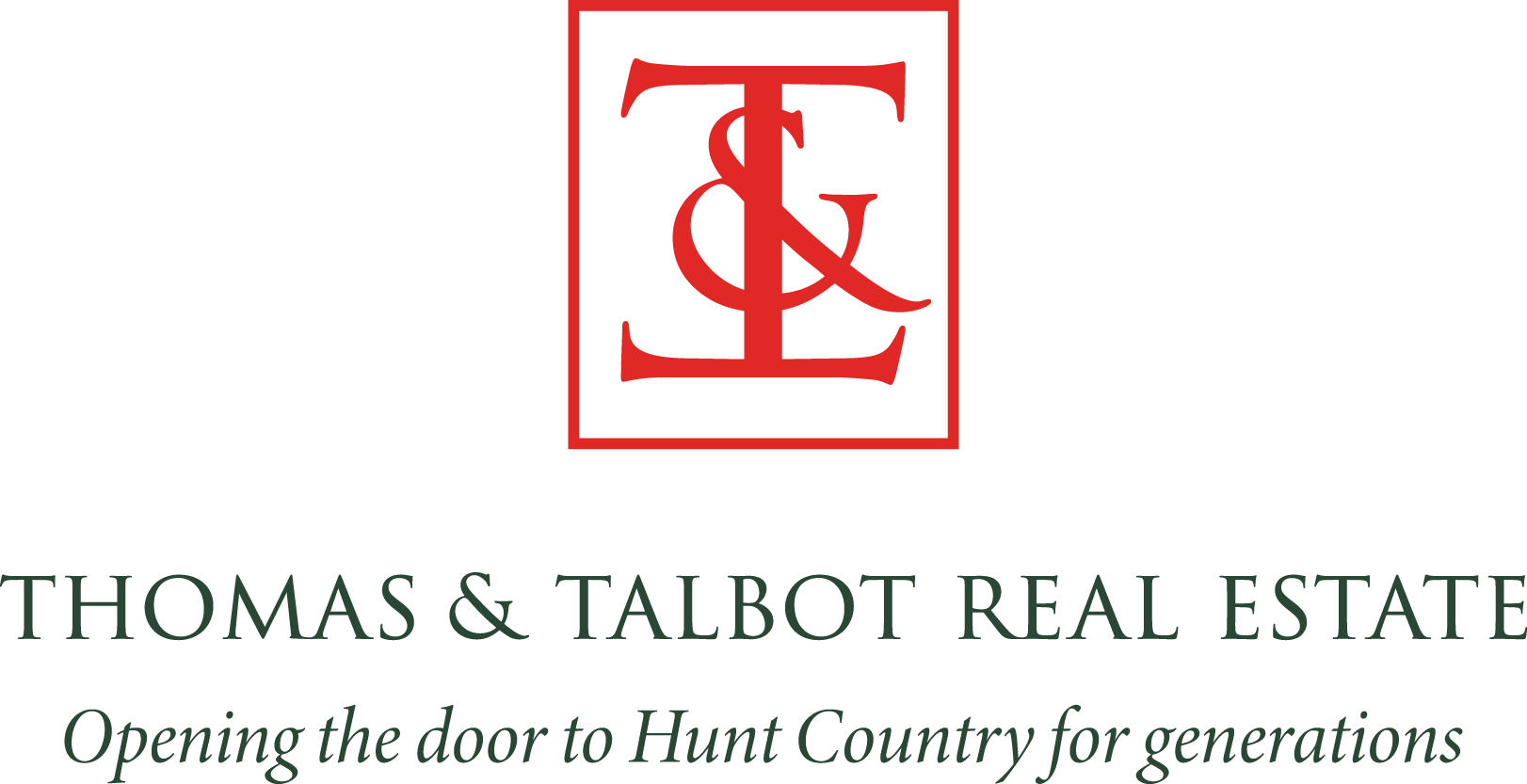You and your horses will enjoy a custom-built stable (40×66 by Point to Point Builders) featuring six rubber-matted stalls with heated Nelson waterers, multiple lights, overhead fans and an extra-wide center aisle with rubber pavers. The oversize tack room includes a half-bath and features custom saddle and bridle racks, tile floor, granite counter and sink with hot/cold water, and full appliances, including refrigerator, microwave, and washer/dryer. The wash stall has overhead heaters and hot/cold water. The feed room stairs lead to a loft for hay storage, a future apartment has been permitted and roughed-in with electric and water. The stable features bright interior and exterior lighting and ample level parking to support multiple trailers. The outdoor arena (approximately 100×200) has commercial halogen lighting.
A second barn (40×60) is Amish-built is suitable for equipment and/ or additional horses, it has electric service and stairs to a fully finished loft. The property has six acres of cleared and level pastures and is fully fenced with multiple gates, dry paddocks and run-ins. You will also enjoy a direct ride-out to the adjacent Nokesville Park, with dedicated equestrian features including a large arena and private bridle paths.
Your family will love the country charm and modern features of this home (7,342 finished square feet by Lensis Builders), which includes three finished levels with beautiful custom details throughout. The main level is fully finished with hardwood floors, tile, and marble, and is designed around an open floor plan with large spaces for relaxing, dining, and entertaining. The kitchen is a Chef’s dream, with GE Monogram appliances, endless granite, custom (Décor) cabinetry and two full butler and food pantries. The main level also features a separate full bath and private room perfect for an In-Law suite or home office. A large sun room with bright, sunny windows and multiple atrium doors leads to a large deck (Trex) and surrounding wrap around porches with ceiling fans. The home’s upper level is reached by dual staircases and features a master bedroom with fully tiled granite bath, two walk-in closets, sitting room with gas fireplace, and atrium doors leading to a private covered deck with a ceiling fan. Three additional bedrooms have walk-in closets and tiled baths. There is a Jack & Jill bath between bedrooms 2 and 3. A large walk-up attic offers additional storage. The lower level has 2,200 finished square feet, including tile and hardwood with radiant
(propane/water) sub-floor heat. The lower level features a game room, home theater, exercise room, beautiful stone fireplace, and a large bath/pool room with tile, granite, and a separate (7’x4’) shower stall. Atrium doors & windows open to an expansive and fully fenced pool deck surrounding a custom built pool (Baldwin Pools) with spa, custom lighting, and fountains. Ample shade is provided under multiple decks and a separate gazebo. Beyond the pool area is a large beach volleyball sand court and wonderful vegetable garden.
The home’s location is ideal, with easy access to major shopping areas, top–ranked schools, and good commutes. 45 minutes to Washington DC, 15 minutes to I-66/I-95, and 10 minutes to Virginia
Rail Express.
