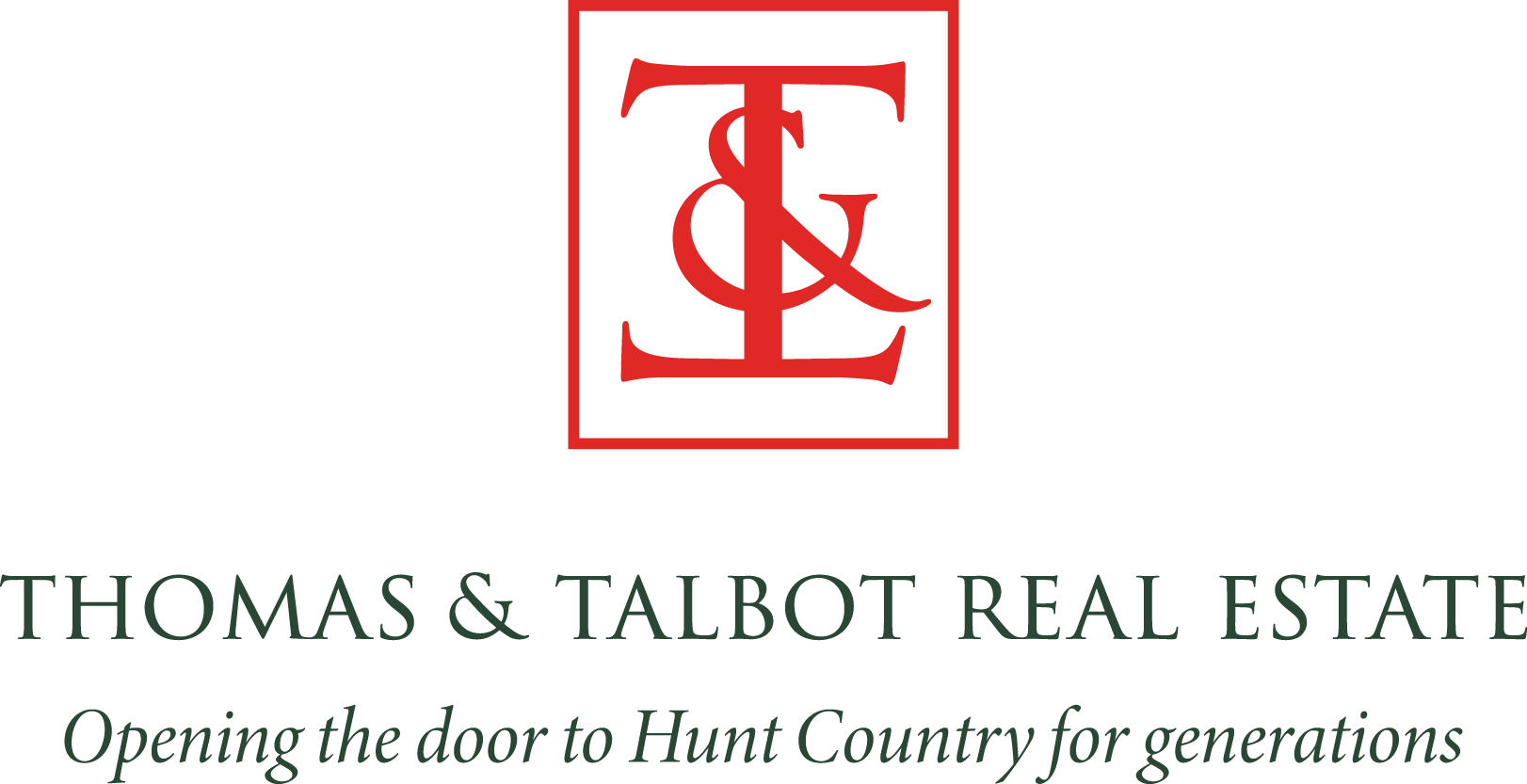Main Level
The charming building known as #10 South Madison Street, built in 1930, has been beautifully restored and maintained. Located at the southern end of the row of buildings cornering on Madison and Washington, it offers an excellent location with good natural light.
The half round awnings of the entry doors flank the beautifully mullioned display window creating an inviting feel. The main level offers a 12’ ceiling height with wooden look ceiling. The floor area is approx. 63’ x 22’ with displays on most walls. The central checkout area is surrounded by glass display cases. In the back left corner is a storage area, previously dressing rooms. A powder room is in the back right corner. And the candy shoppe, also towards the back, offers a display case and large stainless sink.
Upper Level
In the center of the shop, wide wooden steps lead to a second floor display and retail space measuring approx. 22’ x 10’. Wonderful storage closets line the walls. One side of the closet area accesses the office space of 12’ x 11’, which can also be accessed from spiral stairs at the back of the main level.
Lower Level
Cellar, with mechanical equipment and hot water heater, is accessed from inside the building.
Finished Square Footage
Main Level 1386 Sq. Ft.
Upper Level 352 Sq. Ft. + Storage closets which run the length of the building
UNFINISHED:
Lower Level: Approx. 500 Sq. Ft.
Please Note
The price includes the Real Estate, Fixtures, Business and Inventory- with approx. ½ of the inventory being offsite and included in the price. This is a wonderful “turn-key” business opportunity.
